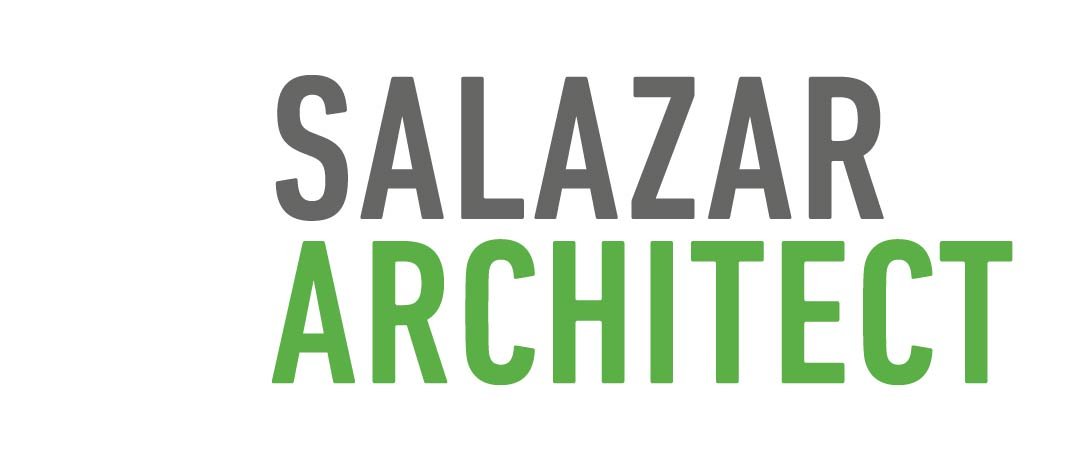OHSU Feasibility Studies
Feasibility studies for various sites, including Schnitzer Campus Block 6
Salazar Architect has provided feasibility studies to OHSU Campus Planning & Real Estate for several commercial and housing developments at the upper Marquam Hill and lower Schnitzer Campus locations. One of these studies is the Schnitzer Campus Block 6 (SCB-6) development by Gerding Edlen. Our team proposed a 7-story partial 'Texas Donut' building type, with a ramped parking garage wrapped on two sides with apartments. The feasibility process started by evaluating three potential residential funding models, including affordable family, market-rate, and permanent supportive housing. Each model analyzed unit mix, unit sizes, total unit count, and amenity program. We worked with KPFF to create structural scope narratives and supported Gerding Edlen with preliminary financial pro formas for each development option, while Andersen Construction provided preliminary construction budgets to meet OHSU's financial goals.
Salazar Architect provided architectural services. For the SCB 6 site, KPFF was a consultant, and Andersen Construction provided the cost estimate.
Location: Portland, Oregon
Client: Oregon Health & Science University & Gerding Edlen
Units: 120 apartments
Building Area: 141,111 gross sf
Commercial Area: 18,415 sf
