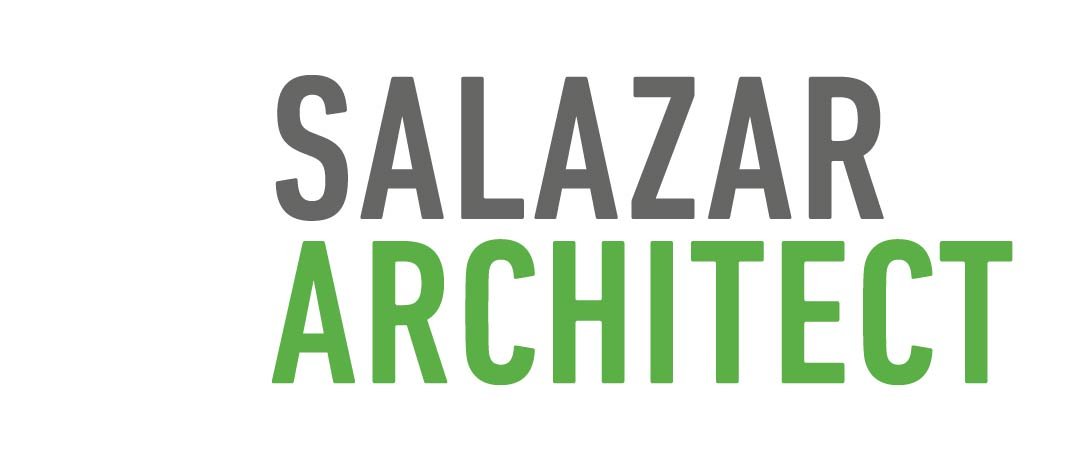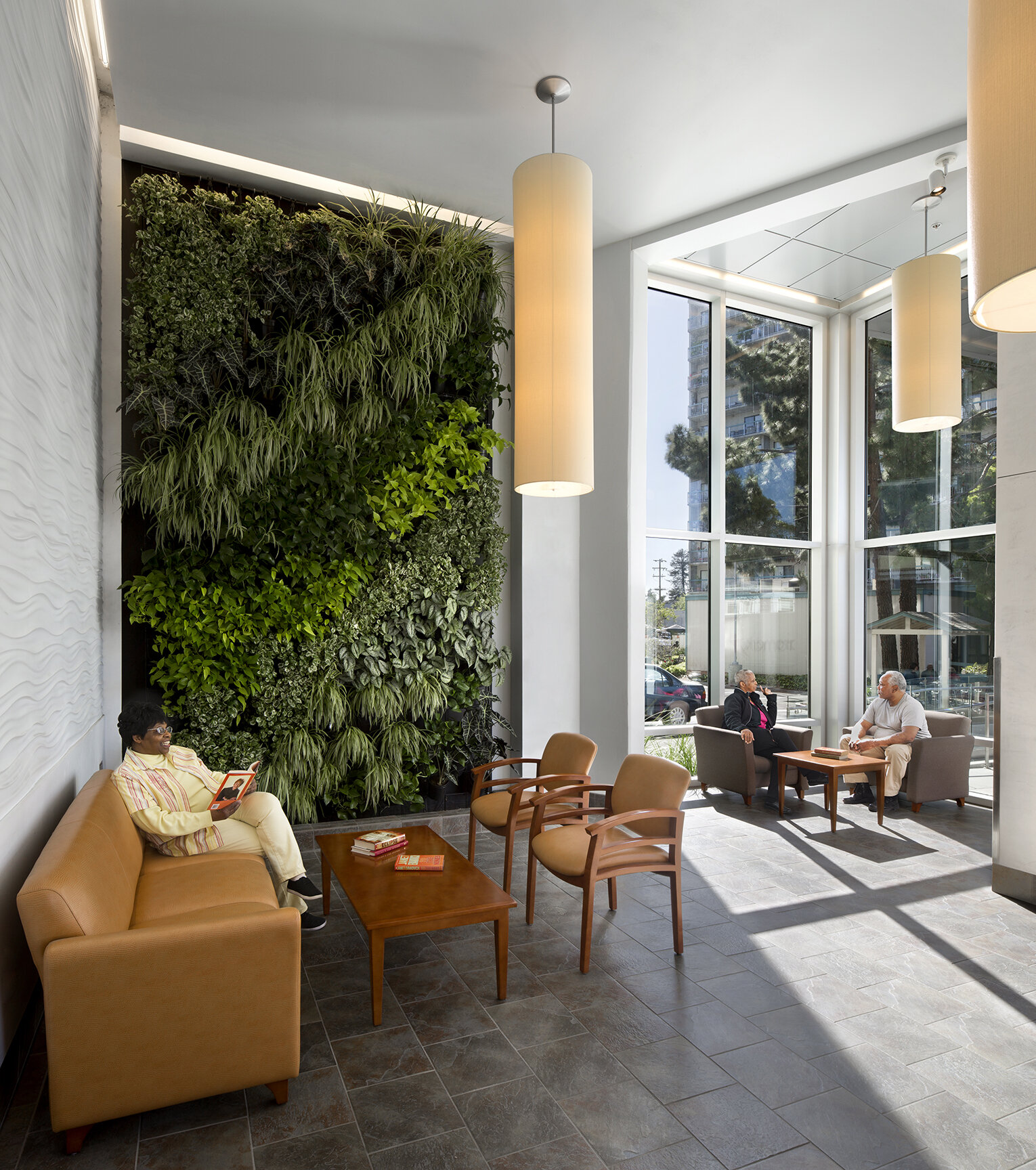Image by David Wakely
Westlake Christian Terrace East
Occupied renovation of affordable senior housing
Built in 1968, Westlake Christian Terrace East is a HUD 202 senior housing high-rise including 200 studio and one-bedroom apartments. The occupied renovation focused on creating a new double-height lobby from front to back by opening up walls and the second-floor slab to establish a visually interesting, contemporary building with an ample amount of natural daylight. The scope of our design work included expanding and reorganizing community rooms and management offices, adding new structural shear walls and compression posts, creating ten new fully accessible apartments, adding new MEP building systems, and re-designing the exterior courtyard.
Salazar Architect, consulting architect, contributed to the design and construction documents. We led the interior design and architecture services for the community areas, corridors, apartments, and exterior elevations, from conceptual design through permit submission. MWA was the prime architect. Consultants included: Studio Perez, IDA Structural Engineers, SGPA, and MHC Engineers.
Location: Oakland, California
Client: Christian Church Homes
Finance: LIHTC & HUD funded
Units: 200 apartments
Building Area: 82,000 sf including 4,950 sf of community space
Sustainability: designed to meet Green Point Rated standards
Image by David Wakely
First and Second Floor Plans
Community room expansion
Proposed facade design by Salazar Architect
Built facade design by MWA
Lobby Under Construction
Before Renovation
Before Renovation











