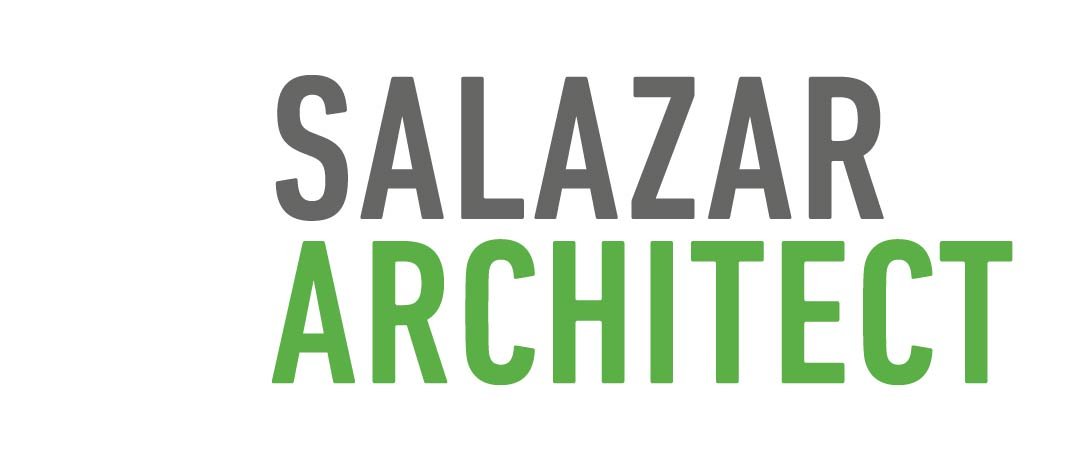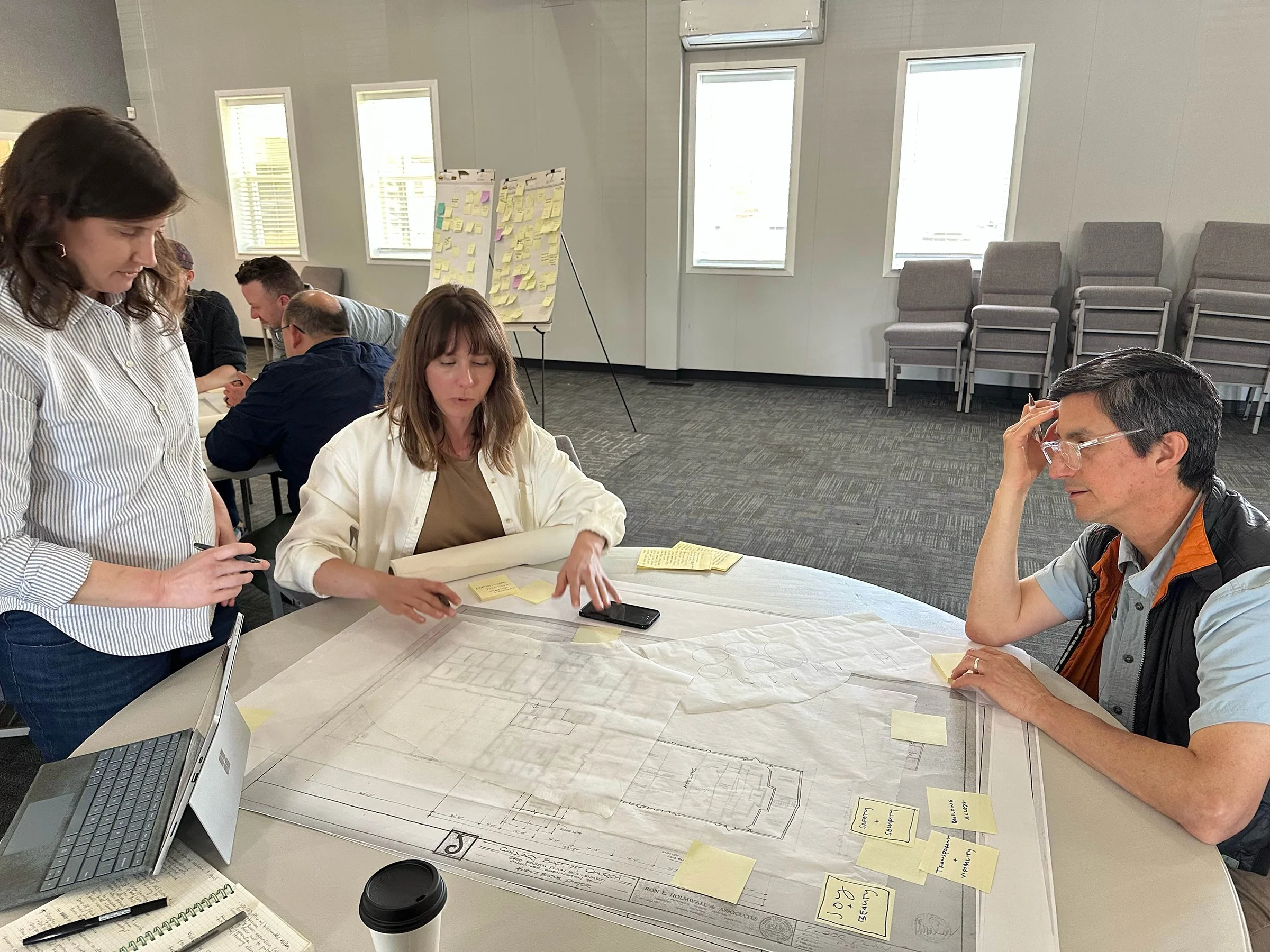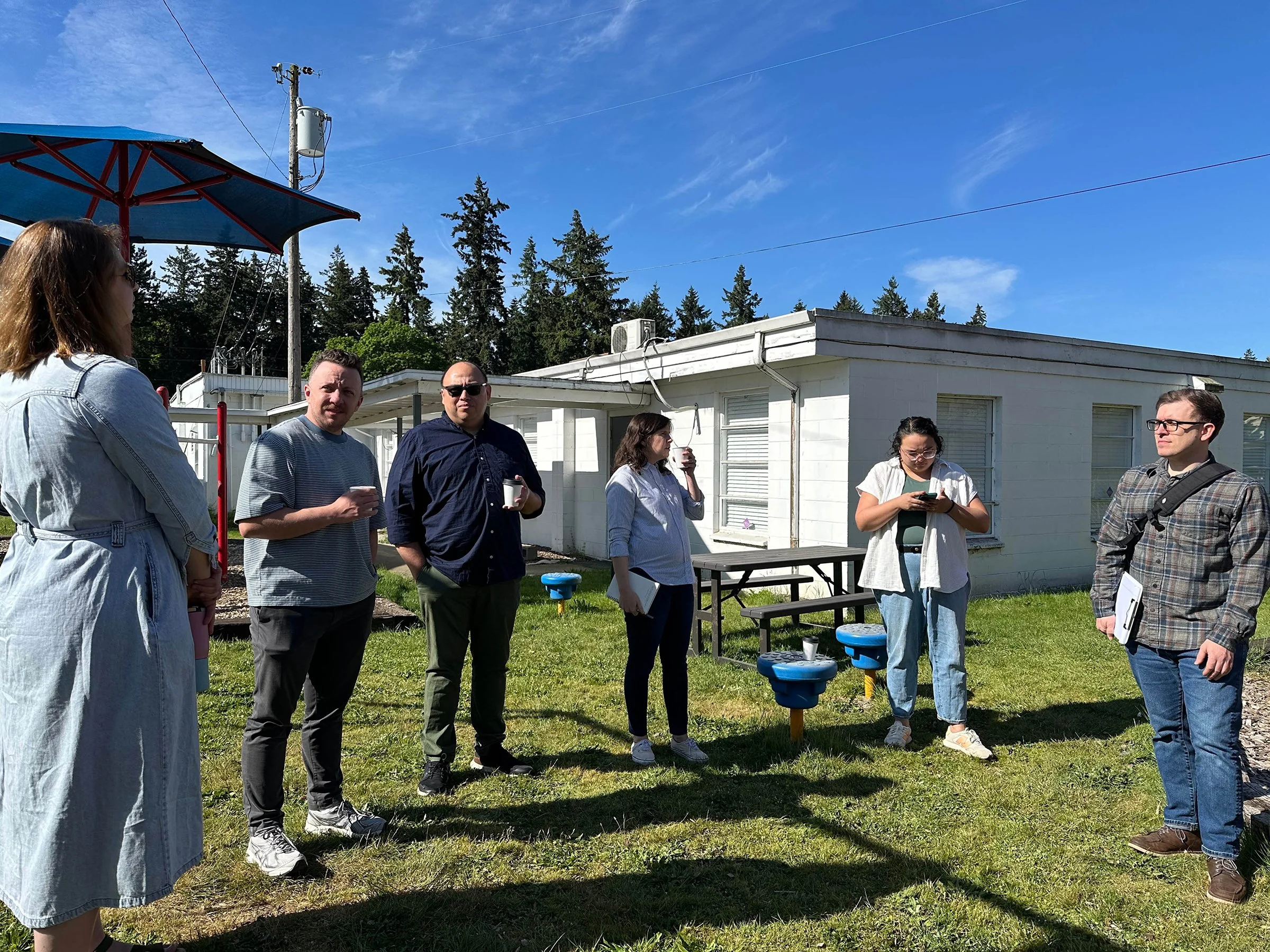Accepting Applications for the Catalyst Grant
Once again, we’re offering a Catalyst Grant for pro bono design services to an organization in the Portland metro area! This program makes a gift of up to $15,000 in pro bono design services to an organization that owns a property and is looking at options for adding, revitalizing, or completing adaptive re-use to housing, or community-serving commercial spaces. Salazar will work with the organization to develop a series of design recommendations through the lens of our three Design Labs – Community Design, Wellbeing Design, and Sustainable Design. This early intervention provides an opportunity for creative and cutting-edge thinking to take shape before development goals are formalized. In providing this opportunity, our team looks to put into practice, in a focused session, all three Design Labs’ expertise in a collaborative review of a project at its earliest stages to maximize impact on a development.
Last year, we awarded the Catalyst Grant to River City Church in Vancouver, Washington. The community wants to renovate its facilities to accommodate a new childcare program.
River City strives to create a space where everyone is welcome, valued, and empowered to thrive. They support veterans, provide food boxes twice a month to families experiencing homelessness or hunger (with a larger percentage being BIPOC, refugees, or undocumented, and provide jobs and job training for individuals with intellectual disabilities. To become a self-sustaining church, they need to find a source of income to fund the rest of their work, and they identified childcare as both a need in the community and an opportunity for their space and personnel resources.
As part of the Catalyst Pro Bono Grant Program, Salazar Architect’s full staff spent a day onsite at River City Church. We toured the building, then met with the Director of Operations and Children’s Minister to hear about plans for the building, hopes for the childcare program, other building uses. Salazar Architect’s staff is organized into three Design Research Labs: Community Design, Wellbeing Design, and Sustainable Design. These three tenets form the core ethos of our work. For this charrette, we broke into Labs to collaboratively discuss the site including sketches, brainstorming, models, or other formats to explore ideas based on the site & client goals.
At the end of the day, we reconvened as a group to share back the ideas we developed. Between the Labs, we design two floor plan concepts, plus a site plan and community engagement plan.
If you’re interested in applying, please click here to learn more about the program and apply. Applications can be submitted at any time. Next grant review deadline: Tuesday, January 13, 2026



