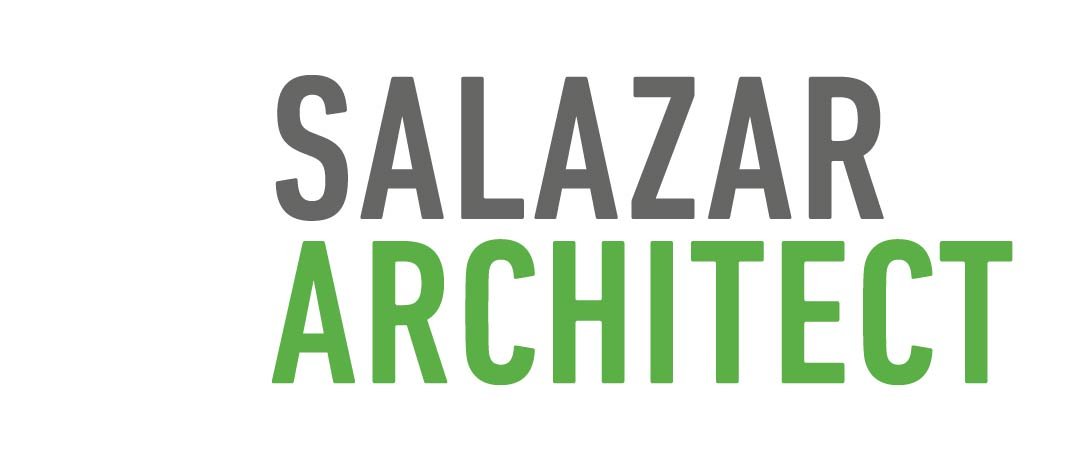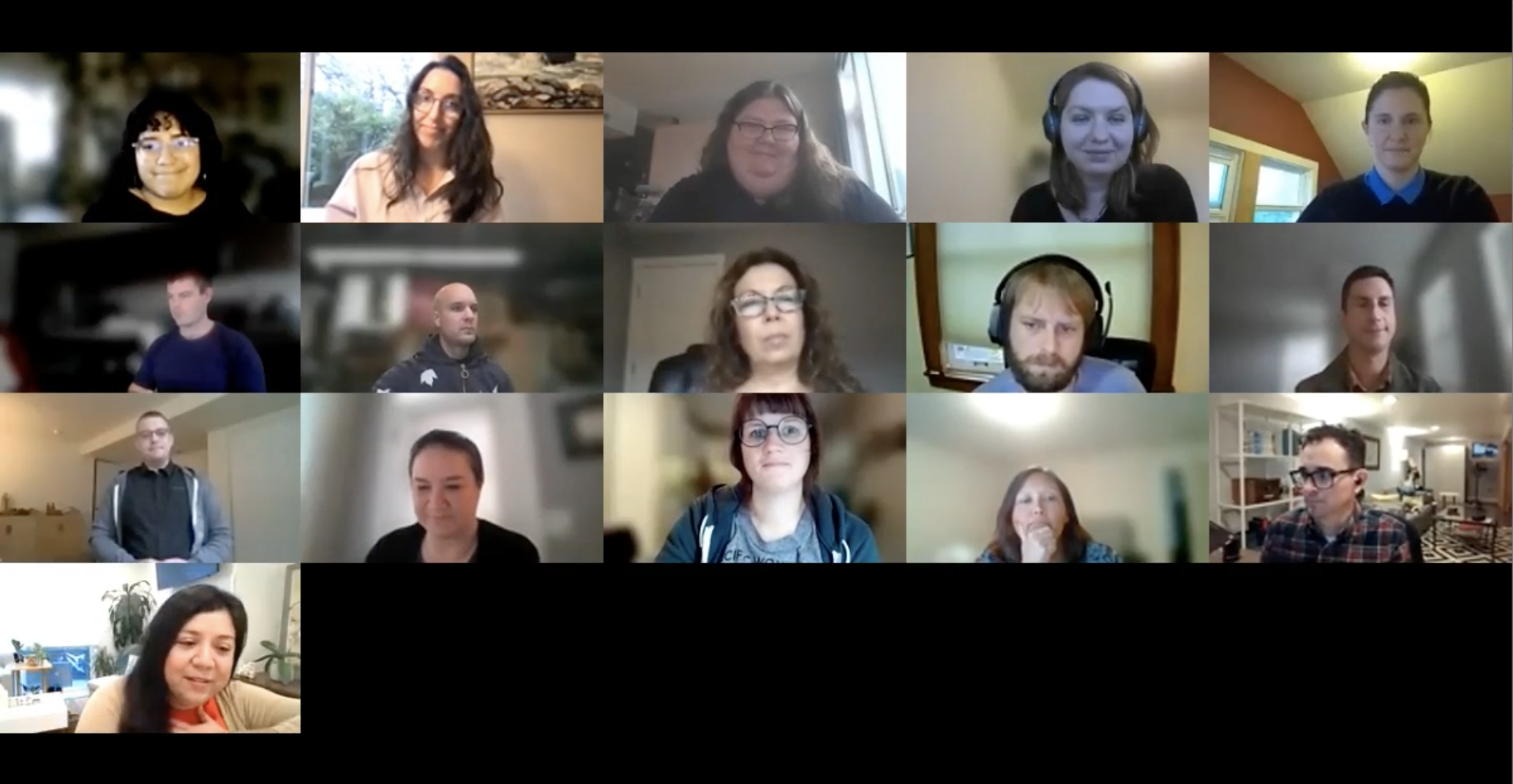Community Design Lab - Process and Outcomes
The Community Design Lab (CDL) is one way Salazar grounds our projects in equity– by involving the users of the building and intentionally engaging the communities who usually don’t have a seat at the table. Most importantly, we share decision-making power with them. Our roots are in community organizing, and we feel a particular affinity to work that allows us to explore the intersection of community design with community organizing– especially among groups that directly serve culturally-specific populations. As a collective, about half of our staff has specific training and deep experience working with community engagement-centered projects. Design, as a practice, enables equity to show up in our work because we translate the feedback from the community into buildings that meet their specific needs.
We designed our Community Engagement tools to generate different types of feedback to inform the design process. To give us an overview of community concerns, we use surveys and open houses to collect a broad range of input from many different stakeholders– including culturally-specific groups. In contrast, focus groups allow us to go deep into understanding the needs and concerns of specific users– providing a safe space for a participatory process. Two current projects, La Plaza Esperanza and Elmonica Station, generated interactive and insightful community engagements that informed the design process:
Rendering courtesy of ZGF. Salazar Architect is focused on the building core, designing the interiors, and leading the community engagement work. ZGF is the architect of record leading the building shell design.
La Plaza Esperanza is a new community building currently being designed for Latino Network in East Portland. Amidst the pandemic, Salazar Architect led focus group meetings, collaborating with ZGF and Latino Network, to re-assess the ZGF design produced in 2019 and determine if changes were needed to address current social, economic, and health concerns. We divided the focus groups into separate meetings with the Office, Pre-School, and Community Space staff– all focusing on specific areas of the building’s interior.
The focus groups revealed that community members were hoping for features that go beyond code requirements to provide a greater level of equity:
Redesign the lobby and community room to reflect culturally-specific needs. Generally, these spaces could consider culturally-specific preferences by providing ample outdoor space for community gatherings. In this instance, the community expressed that the realities of the local rainy and cold climate make this less practical, and they’d prefer a more generous space in the lobby.
Accessible restrooms throughout the building were one concern for people occupying different floors. Through the focus groups, we determined that many people would prefer to have the availability of accessible restrooms on both floors and in public and private areas of the building.
Facilities that accommodate children not yet potty-trained (past the “typical” age) in the preschool spaces.
The community expressed interest in having an accessibility ramp that starts and stops at the same point as the entry stairs.
We should design the building’s entry so that it does not assume car ownership– it’s more typical in this community that they commute by bus, either public transit or school bus. We redesigned the entry drop-off zone to accommodate larger groups of kids arriving via school bus for preschool and programs.
Salazar Architect, Inc. is working with REACH CDC, Bienestar, and other community partners to design affordable housing in Beaverton, Oregon, next to the Elmonica Trimet station. Multigenerational housing is an unmet need in the community, and REACH identified this development to serve these families alongside other single-generation households. This new construction development consists of four levels of housing with partial tucked-under parking. The ground floor will include community services, and the subsequent floors will house studios, 1-, 2- and 3-bedroom multigenerational units.
The CDL coordinated focus groups with community organizations– Bienestar (representing Latinx families), Home Plate (homeless youth), City of Beaverton (intergenerational Latinx groups), and the Somali Empowerment Circle (Somali community outreach.) CDL elicited information from all four groups– gathering participants’ ideas, opinions, and concerns. For example, the single-generational households had concerns about the potential noisiness and disruption from living next to a multigenerational household. We are exploring strategies to cluster multigenerational and single-generational units to mitigate this potential. Having information from various perspectives allows us to address all the groups’ multifaceted and overlapping concerns.
We aim to co-design with the community in all of our projects by sharing decision-making power. We believe that all design work has social, racial, and cultural impacts that extend beyond individual buildings. This is particularly true with urban designs and public policies that shape the built environment, often to the detriment of communities that have been historically marginalized from planning processes. We are fundamentally committed to community-based design grounded in effective engagement. Our mission is to create a custom process driven by the needs of each development that actively solicits and thoughtfully implements the needs of communities, clients, and diverse stakeholder groups.
Stakeholder and community partner meeting for Elmonica


