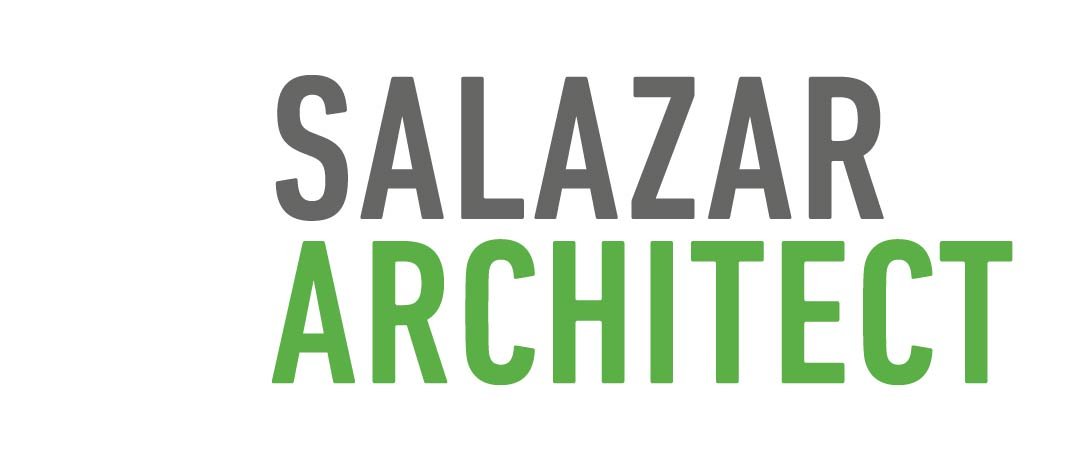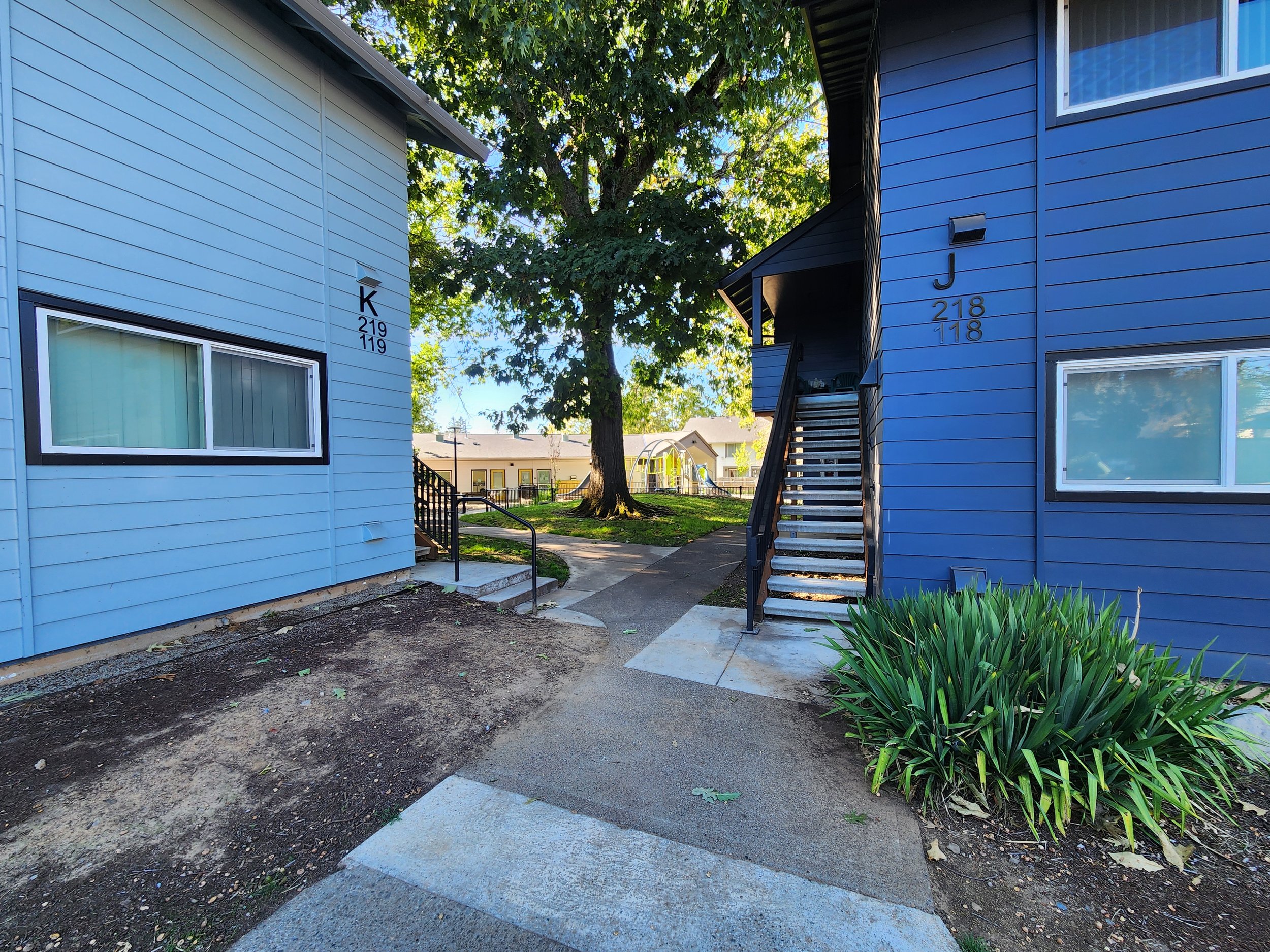Aldercrest Apartments
Occupied renovation of affordable public housing, universal design upgrades & new construction of community building
Aldercrest Apartments is an existing 3.7-acre site built in the 1970’s in the North Central Neighborhood of Gresham. The site contains 68 units split between 17 two-story walkup buildings, 2 one-story common area buildings, and a generous amount of open green space with lush old trees, which makes the development feel like one-of-a-kind.
The scope of the project includes renovation of the interior and exterior of 15 apartment buildings and 1 common area building, exterior renovation of 2 apartment buildings, demolition and new construction of a larger community building, a new playground, and landscape improvements.
The new one-story community building is oriented at the end of the round-about, at the entry to the site, as a gateway to the Aldercrest apartments community. Its design is intended to complement the existing architecture on-site by mimicking roof shape while highlighting its purpose as the new community core through more contemporary design features.
Salazar Architect is providing architecture and interior design services. Consultants are Vega Civil Engineering and MZLA. The general contractor is LMC Construction.
Location: Gresham, Oregon
Developer: Green Light Development
Client: Our Just Future
Finance: Metro Bond, HUD, and OHCS funded
Units: 68 apartments
Building Area: 59,525 sf















