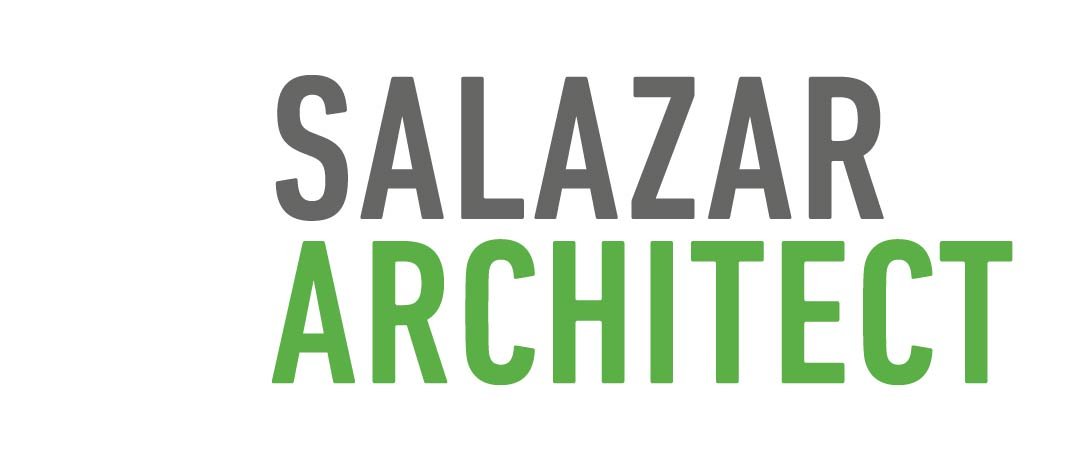Cascadian Terrace
Occupied renovation of affordable housing community spaces, commercial kitchen, and garden
Cascadian Terrace is an existing 4-story concrete building with brick cladding built in the 1960s and 1970s, serving low-income seniors in the Humboldt neighborhood of NE Portland. A community design workshop process informed the re-design, introducing a healthy food-oriented program with space for a new commercial kitchen, meeting room, social service office, and community garden. The work includes corridor and other common area accessibility improvements, and as-needed MEP systems upgrades. Architecture students from Portland State University’s Center for Public Interest Design were key partners in the community design work, conducting research into baseline health levels and providing recommendations for improving access to resources for residents.
Salazar Architect provided architecture and interior design services. Consultants included: Center for Public Interest Design at Portland State University, PLACE, Kurt Fischer Structural Engineering, Structural Waterproofing Consultants, and M.Thraikill Architect. LMC Construction was the General Contractor.
Location: Portland, Oregon
Client: Community Development Partners
Finance: OHCS LIHTC funded
Units: 103 apartments
Built Area: 2,300 sf community areas and 11,790 sf outdoor spaces
Image by Salazar Architect
Image by Salazar Architect
Image by Salazar Architect
Image by Salazar Architect




