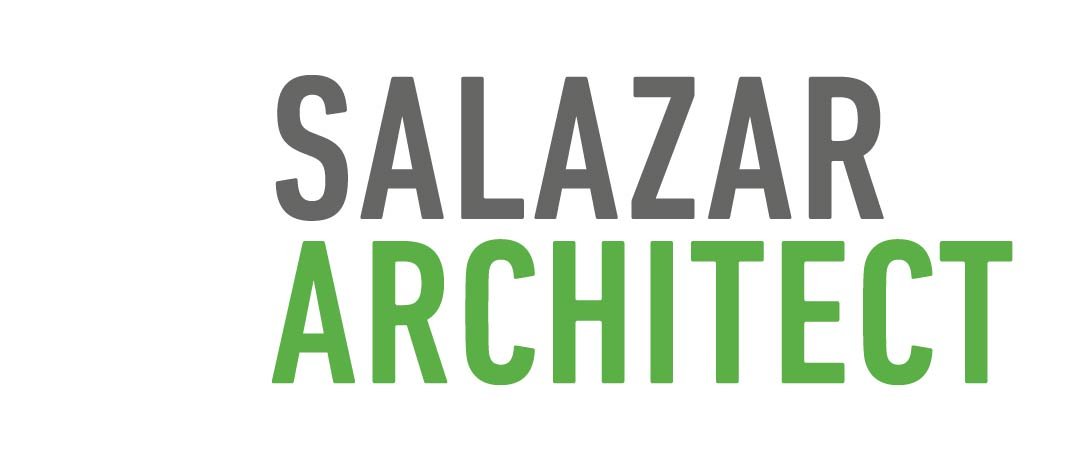Mutual Family Arts & Education Center
Net Zero Energy performance space, classrooms, and offices
The Mutual Family Arts & Education Center is a Zero Net Energy building proposal that will serve residents at the Mutual on the Boulevard affordable housing development as well as the South Sacramento community. The building is located for ideal solar orientation while addressing a busy commercial street, minimizing the impact on an existing drainage canal, and framing the main neighborhood entry. The dynamic roof form is inspired by graceful dance movements and supported by a heavy timber structure; shaded patios promote an indoor/outdoor flow during events. The program includes a central lobby that connects classrooms, offices, a shared kitchen, and a large performance space. The building is being designed to thoughtfully respond to Sacramento’s climate and achieve Net Zero Energy. The design includes custom west and south-facing perforated metal sunshades, natural daylighting strategies, passive ventilation, robust exterior insulation, enhanced glazing, and a large rooftop PV array. Preliminary calculations show that up to 185% of the building’s energy demand can be generated onsite, with the surplus helping to power common spaces of the adjacent apartment buildings.
Salazar Architect is providing architecture and interior design services.
Location: Sacramento, California
Client: Mutual Housing California
Commercial Area: 5,000 gross sf
Sustainability: Zero Net Energy design in progress
Image by Salazar Architect
Image by Salazar Architect




