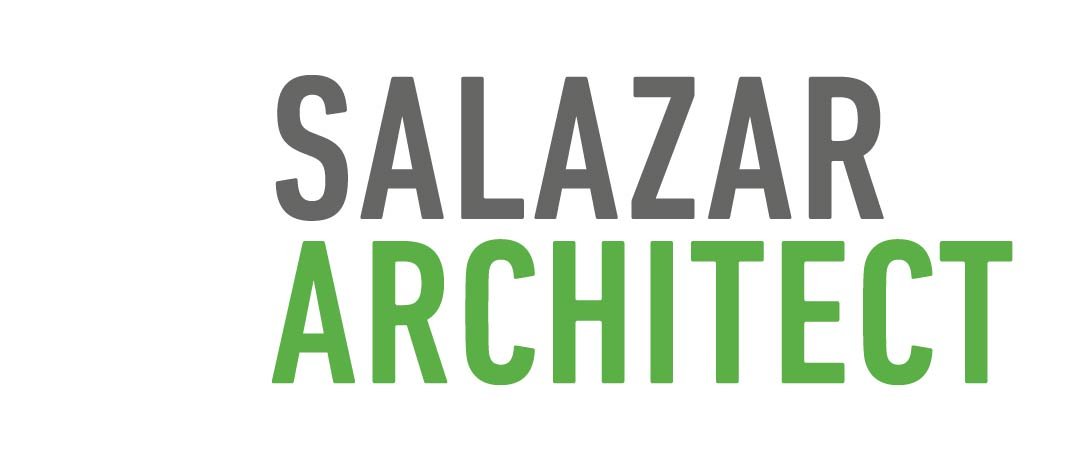R Street Courtyard
Mixed-use, workforce, & affordable housing
R Street Courtyard is a six-story, 242-unit mixed-use, transit-oriented, Zero-Net-Energy (ZNE) affordable housing development designed for downtown Sacramento. Centrally located within short walking distance of the State Capitol, downtown businesses, and several transit lines, R Street Courtyard provides much-needed infill housing and vibrancy to the downtown core.
The building’s architecture pays homage to the R Street Corridor’s industrial history, while also complementing both existing and newly constructed buildings along the corridor and activating the street with live/work lofts, a café, an outdoor public plaza, and an artist-oriented performance commercial space. A sky deck atop the 5th floor provides expansive views of the R Street Corridor and downtown and an incorporated green roof, with plants cascading down the adjacent wall.
R Street is Sacramento’s center for arts and creativity, so fittingly, public art plays a key role in this project’s design. The public plaza can host events alongside the performance commercial space and provides low-cost, accessible spaces to showcase talent. The building incorporates a publicly visible mural on the southern facade, to be commissioned from local artists.
The workforce homes are affordable to those with incomes between 30% and 70% AMI, and fifteen studios, interspersed throughout the property, are reserved for formerly homeless and at-risk households. With R Street’s transformation into Sacramento’s artistic and cultural center, there is also a need to provide affordable housing to keep low-income artists in the City: preference is given to income-qualifying artists for 25% of the project’s units.
R Street Courtyard is designed as a Zero Net Energy building, achieved through the integration of energy-efficient design elements and a roof-mounted photovoltaic system sized to generate electricity equivalent to or exceeding the property’s total energy demand.
Salazar Architect led the architectural design for the winning RFP submission to California Department of General Services, for the property at 805 R Street, Sacramento. Consultants included: Atlas Labs
Press: Sacramento Business Journal; SF YIMBY
Location: Sacramento, California
Client: Mutual Housing of California, Capitol Area Development Authority
Units: 242 apartments, including 15 permanent supportive housing units
Building Area: 207,473 sf including 3,660 sf of outdoor public plaza
Commercial Area: 3,660 sf in the cafe and artist-oriented performance space
Sustainability: Zero Net Energy building








